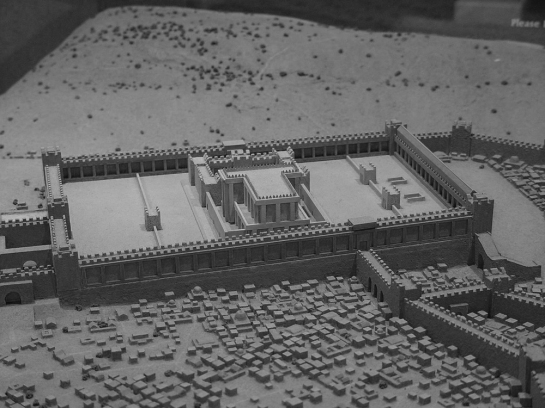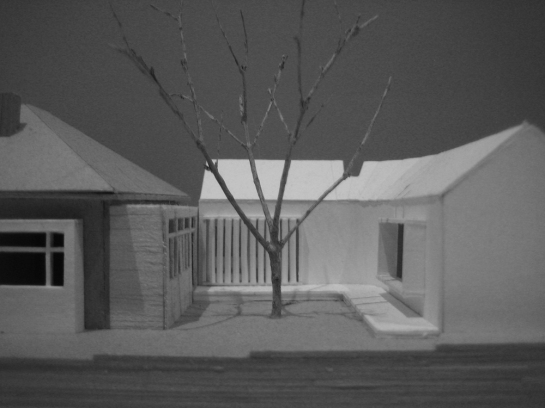Hi all,
You are to divide yourselves into research pairs and each pair investigate two synagogues, one aged at least 100 years, and the other less than 100 years. Start with the basics: when were the two built and where are / were they located? Who were their architects and who are / were their congregations? Continue with a more detailed investigation: how big are they and how many people do they fit? What materials do they use and how do they use them? What orientations do they have? What programme components do they include and how are they arranged? Does the site have any impact on their form?
Research is to prepare case study discussion of both synagogues. Selection of the synagogues will be on a first-come first-serve basis: each pair will lock in their choice via the comments below for approval and to let the rest of the studio group know that they have been nominated. The studio group should collectively aim to canvass a variety of eras, regions and styles.
Presentations will take place during the studio session on Monday the 5th of August. They are to employ plenty of visual aids – photos, plans, diagrams – and take no more than 10 minutes, with discussion time extra.



